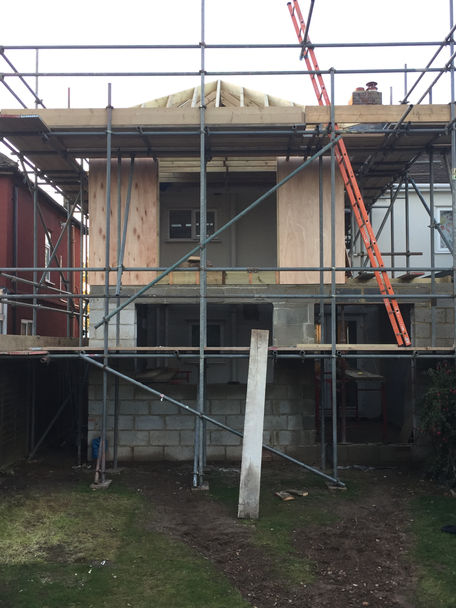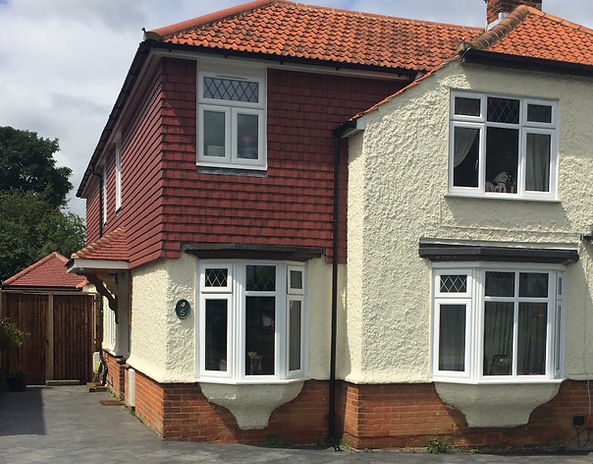
Palmar Road, Allington,
Maidstone, Kent
We have undertaken many of this type of extension and renovation of this popular house type known as 'cox' houses. We have owned and sold and also renovated for clients. This particular house was for a client replacing an old dormer with new, pitched and tiled roof extension and a large rear ground floor extension and new detached garden and internal works.
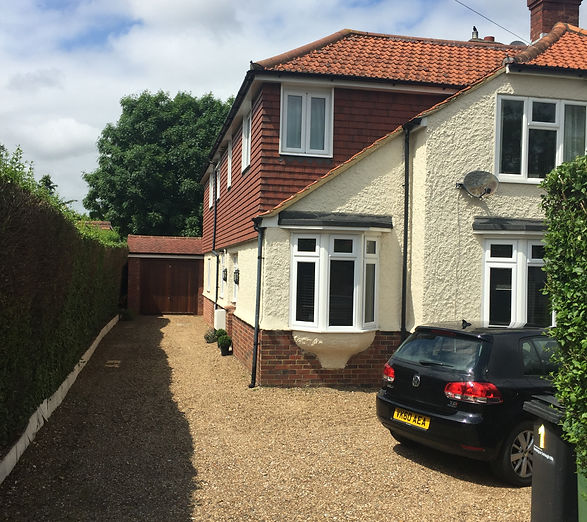
Palmar Road, Allington,
Maidstone, Kent
No.1 Palmar Road, Allington was one of our own projects. We obtained planning permission for a large dormer roof conversion, rear kitchen extension and detached garage and thereafter fully re-furbished the whole property. We installed a large kitchen, en-suite and main bathroom, downstairs utility room and also replacement of electrics, plumbing, windows and garden landscaping etc. A new home created that we then sold to a lovely young family. We love bringing a house back to life for future generations.
 |  |
|---|---|
 |  |
 |
London Road, Allington,
Maidstone, Kent
This was a property for our own portfolio, extended at the rear and installation of a side dormer with pitched roof and totally re-furbished. It was a complete wreck when we purchased it but transformed in to lovely family home. Again, we obtained planning permission, undertook all the work externally and internally. When we undertake a refurbishment, we essentially start again with just the shell so that our renovations have a new house feel which means our properties sell very quickly indeed.
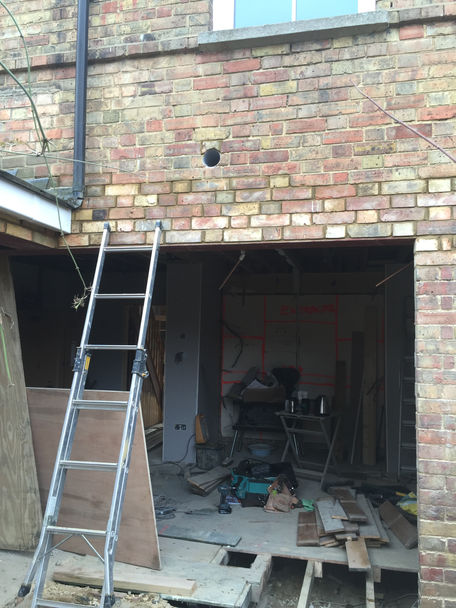
17 Salisbury Road,
Penenden Heath,
Maidstone, Kent.
This project was for a client who was moving to the property from out of the area but had previously lived in the area. The property was in good order but had not seen any renovation from a number of years. We were renovating number 19 Salisbury Road and to cut a long story short, the client liked what we were doing and commissioned us to do a huge amount of work to their property including removing the central chimney stack and subsequent building and structural work, electrical, plumbing, windows and two sets of tri-fold rear doors, carpentry and other associated work.
After the building work the client, who had great taste and eye for detail completed the decorative work and the house transformed in to a beautiful, stunning home!
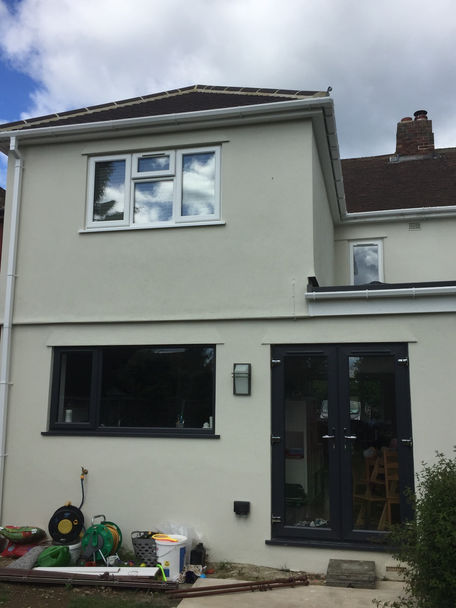
Teapot Lane, Aylesford, Kent.
This was a project for a client. A two storey rear extension/part single storey rear extension. We came to the job with the clients already having had plans drawn up and planning permission granted. We became involved in making sure that there was a signed Party Wall Act agreement and that Southern Water were satisfied with the drainage aspect.
After that we built the extension and also completed the kitchen assisting with planning and installation. We also undertook the electrical and plumbing work, plastering and carpentry work. We installed the bathroom and en-suite including fully tiling both. Thereafter wood floored the whole downstairs area.
During the build there was a change of design to the flat roof section lantern. We liaised with the engineers in making this larger, which was a bespoke design and the client then fancied grey coloured windows and French doors and the lantern which we facilitated. This certainly gave the rear aspect a contemporary look as can be seen in the picture.







